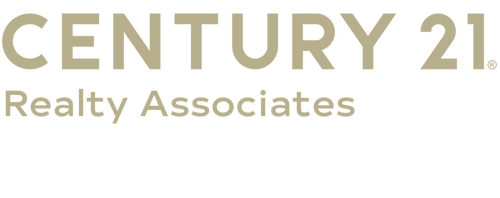
Listing Courtesy of:  Midwest Real Estate Data / Innovated Realty Solutions
Midwest Real Estate Data / Innovated Realty Solutions
 Midwest Real Estate Data / Innovated Realty Solutions
Midwest Real Estate Data / Innovated Realty Solutions 623 Brian Avenue Schaumburg, IL 60194
Pending (39 Days)
$529,000
MLS #:
12419010
12419010
Taxes
$8,540(2023)
$8,540(2023)
Type
Single-Family Home
Single-Family Home
Year Built
1976
1976
School District
211,54
211,54
County
Cook County
Cook County
Community
Sheffield Estates
Sheffield Estates
Listed By
Melissa Dorchak, Innovated Realty Solutions
Source
Midwest Real Estate Data as distributed by MLS Grid
Last checked Sep 11 2025 at 12:49 AM GMT+0000
Midwest Real Estate Data as distributed by MLS Grid
Last checked Sep 11 2025 at 12:49 AM GMT+0000
Bathroom Details
- Full Bathrooms: 2
- Half Bathroom: 1
Interior Features
- Walk-In Closet(s)
- Separate Dining Room
- Granite Counters
- Laundry: Multiple Locations
- Appliance: Range
- Appliance: Refrigerator
- Appliance: Washer
- Appliance: Dryer
- Laundry: Sink
- Appliance: Dishwasher
- Laundry: Electric Dryer Hookup
- Appliance: Microwave
- Sump Pump
- Ceiling Fan(s)
- Fan-Attic Exhaust
- Pantry
- Water Heater-Gas
- Cathedral Ceiling(s)
Subdivision
- Sheffield Estates
Property Features
- Fireplace: 1
- Fireplace: Family Room
- Fireplace: Gas Log
Heating and Cooling
- Forced Air
- Natural Gas
- Central Air
Basement Information
- Finished
- Unfinished
- Sub-Basement
- Partial
Exterior Features
- Roof: Asphalt
Utility Information
- Utilities: Water Source: Public
- Sewer: Public Sewer
School Information
- Elementary School: Blackwell Elementary School
- Middle School: Jane Addams Junior High School
- High School: Schaumburg High School
Parking
- Concrete
- Garage Door Opener
- On Site
- Garage Owned
- Attached
- Garage
Living Area
- 2,272 sqft
Location
Estimated Monthly Mortgage Payment
*Based on Fixed Interest Rate withe a 30 year term, principal and interest only
Listing price
Down payment
%
Interest rate
%Mortgage calculator estimates are provided by C21 Realty Associates and are intended for information use only. Your payments may be higher or lower and all loans are subject to credit approval.
Disclaimer: Based on information submitted to the MLS GRID as of 4/20/22 08:21. All data is obtained from various sources and may not have been verified by broker or MLSGRID. Supplied Open House Information is subject to change without notice. All information should beindependently reviewed and verified for accuracy. Properties may or may not be listed by the office/agentpresenting the information. Properties displayed may be listed or sold by various participants in the MLS. All listing data on this page was received from MLS GRID.



Description