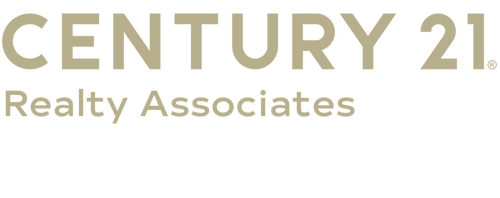


Listing Courtesy of:  Midwest Real Estate Data / Century 21 Realty Associates / David Wong
Midwest Real Estate Data / Century 21 Realty Associates / David Wong
 Midwest Real Estate Data / Century 21 Realty Associates / David Wong
Midwest Real Estate Data / Century 21 Realty Associates / David Wong 602 Berkley Court 2Z Schaumburg, IL 60194
Contingent (35 Days)
$338,000
MLS #:
12380394
12380394
Taxes
$6,546(2023)
$6,546(2023)
Type
Single-Family Home
Single-Family Home
Year Built
1988
1988
School District
211,54
211,54
County
Cook County
Cook County
Listed By
David Wong, Century 21 Realty Associates
Source
Midwest Real Estate Data as distributed by MLS Grid
Last checked Jul 7 2025 at 5:48 AM GMT+0000
Midwest Real Estate Data as distributed by MLS Grid
Last checked Jul 7 2025 at 5:48 AM GMT+0000
Bathroom Details
- Full Bathrooms: 2
Interior Features
- Cathedral Ceiling(s)
- Granite Counters
- Laundry: Washer Hookup
- Laundry: Gas Dryer Hookup
- Laundry: In Unit
- Tv-Cable
- Intercom
- Ceiling Fan(s)
- Appliance: Dishwasher
- Appliance: Refrigerator
- Appliance: Washer
- Appliance: Dryer
- Appliance: Disposal
Lot Information
- Cul-De-Sac
Property Features
- Fireplace: 1
- Fireplace: Living Room
- Fireplace: Gas Log
- Foundation: Concrete Perimeter
Heating and Cooling
- Natural Gas
- Forced Air
- Central Air
Homeowners Association Information
- Dues: $414/Monthly
Exterior Features
- Roof: Asphalt
Utility Information
- Utilities: Water Source: Lake Michigan
- Sewer: Public Sewer
Parking
- Asphalt
- On Site
- Attached
- Garage
Stories
- 2
Living Area
- 1,450 sqft
Location
Estimated Monthly Mortgage Payment
*Based on Fixed Interest Rate withe a 30 year term, principal and interest only
Listing price
Down payment
%
Interest rate
%Mortgage calculator estimates are provided by C21 Realty Associates and are intended for information use only. Your payments may be higher or lower and all loans are subject to credit approval.
Disclaimer: Based on information submitted to the MLS GRID as of 4/20/22 08:21. All data is obtained from various sources and may not have been verified by broker or MLSGRID. Supplied Open House Information is subject to change without notice. All information should beindependently reviewed and verified for accuracy. Properties may or may not be listed by the office/agentpresenting the information. Properties displayed may be listed or sold by various participants in the MLS. All listing data on this page was received from MLS GRID.



Description