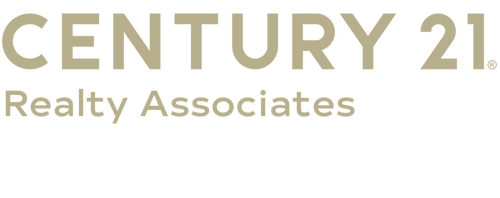
Listing Courtesy of:  Midwest Real Estate Data / Wheatland Realty
Midwest Real Estate Data / Wheatland Realty
 Midwest Real Estate Data / Wheatland Realty
Midwest Real Estate Data / Wheatland Realty 3 Hickory Oaks Court Bolingbrook, IL 60490
Contingent (33 Days)
$410,000
MLS #:
12433792
12433792
Taxes
$9,800(2023)
$9,800(2023)
Lot Size
10,629 SQFT
10,629 SQFT
Type
Single-Family Home
Single-Family Home
Year Built
1993
1993
Style
Traditional
Traditional
School District
365U
365U
County
Will County
Will County
Listed By
Nicole Tudisco, Wheatland Realty
Source
Midwest Real Estate Data as distributed by MLS Grid
Last checked Sep 11 2025 at 3:33 AM GMT+0000
Midwest Real Estate Data as distributed by MLS Grid
Last checked Sep 11 2025 at 3:33 AM GMT+0000
Bathroom Details
- Full Bathrooms: 2
- Half Bathroom: 1
Interior Features
- Laundry: In Unit
- Appliance: Range
- Appliance: Refrigerator
- Appliance: Washer
- Appliance: Dryer
- Appliance: Dishwasher
- Appliance: Microwave
- Sump Pump
- Co Detectors
- Ceiling Fan(s)
- Water Heater-Gas
- Cathedral Ceiling(s)
Lot Information
- Cul-De-Sac
Property Features
- Fireplace: 1
- Fireplace: Family Room
- Fireplace: Ventless
- Foundation: Concrete Perimeter
Heating and Cooling
- Forced Air
- Natural Gas
- Central Air
Basement Information
- Partially Finished
- Full
- Crawl Space
Exterior Features
- Roof: Asphalt
Utility Information
- Utilities: Water Source: Lake Michigan
- Sewer: Other
Parking
- Garage Door Opener
- On Site
- Garage Owned
- Attached
- Garage
- Asphalt
Living Area
- 1,710 sqft
Location
Estimated Monthly Mortgage Payment
*Based on Fixed Interest Rate withe a 30 year term, principal and interest only
Listing price
Down payment
%
Interest rate
%Mortgage calculator estimates are provided by C21 Realty Associates and are intended for information use only. Your payments may be higher or lower and all loans are subject to credit approval.
Disclaimer: Based on information submitted to the MLS GRID as of 4/20/22 08:21. All data is obtained from various sources and may not have been verified by broker or MLSGRID. Supplied Open House Information is subject to change without notice. All information should beindependently reviewed and verified for accuracy. Properties may or may not be listed by the office/agentpresenting the information. Properties displayed may be listed or sold by various participants in the MLS. All listing data on this page was received from MLS GRID.



Description